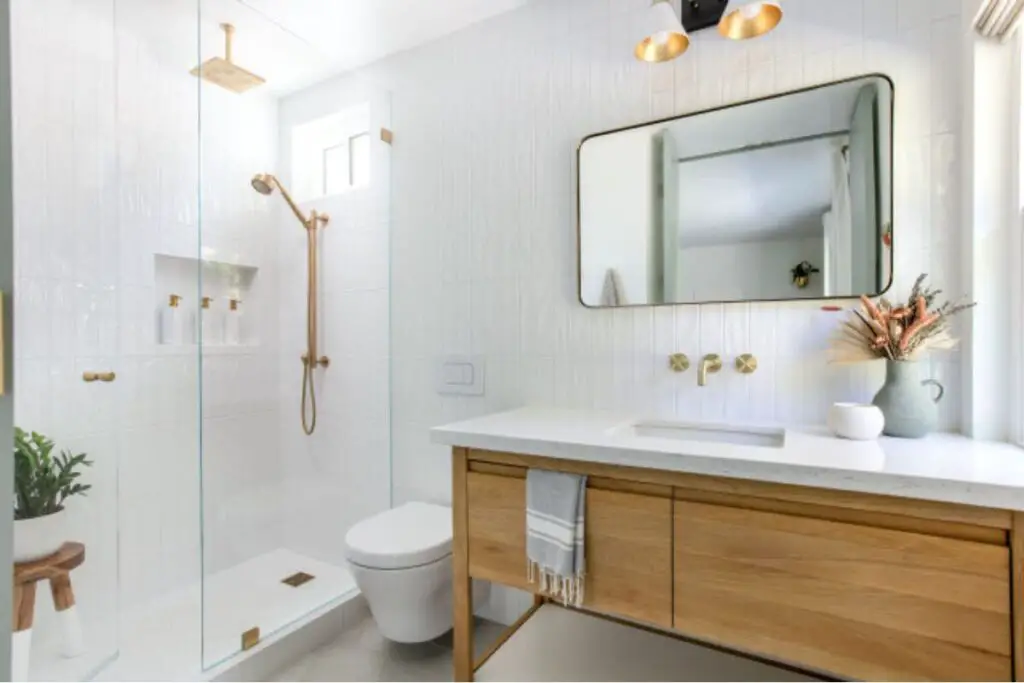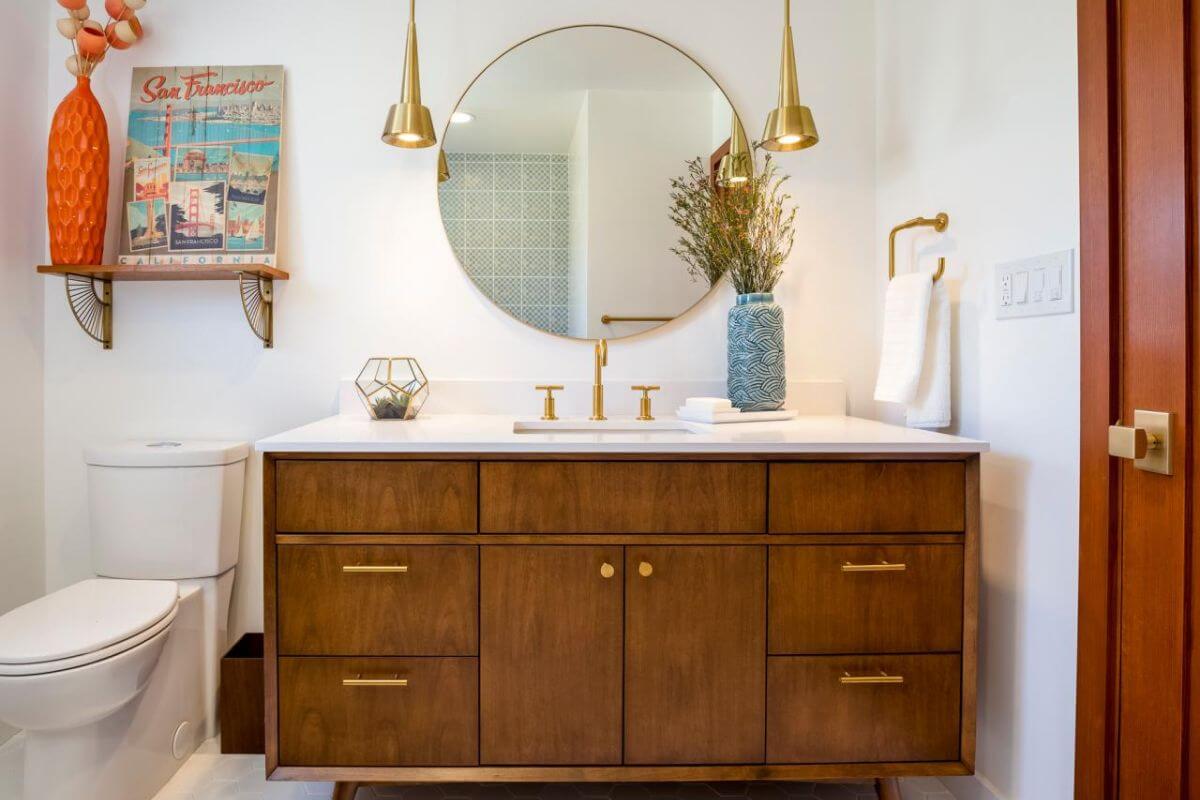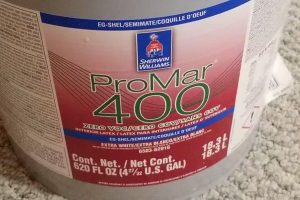A half bath, while convenient, can sometimes lack the versatility of a full bathroom. If you’re contemplating the addition of a shower to your half bath, you’re on the path to transforming a functional space into a more comprehensive and accommodating one. In this comprehensive guide, we’ll walk you through the steps, considerations, and creative ideas to seamlessly incorporate a shower into your half bath.
I. Assessing Feasibility and Space
Before embarking on the journey of adding a shower to your half bath, a critical first step involves a thorough assessment of feasibility and space utilization. This process ensures that the project aligns with both practical considerations and the aesthetic harmony of your home. In this section, we’ll delve into the key aspects of this assessment.

I. Evaluating Plumbing Accessibility
A. Existing Plumbing Infrastructure
Begin by assessing the existing plumbing infrastructure in and around your half bath. Determine the location of water supply lines, drainage pipes, and any potential obstacles that might affect the addition of a shower. If your half bath is located near other plumbing fixtures, it could simplify the integration process.
B. Professional Consultation
Engaging with a professional plumber is invaluable at this stage. A plumber can provide insights into the condition of your current plumbing system, assess its capacity to support a shower, and recommend any necessary modifications. Their expertise ensures that the project aligns with local building codes and safety standards.
II. Space Utilization
A. Available Square Footage
Evaluate the available square footage within your half bath. Measure the dimensions of the room, paying particular attention to the space designated for the shower. Consider factors such as the location of doors, windows, and existing fixtures to optimize the layout.
B. Layout Options
Explore various layout options to determine the most efficient use of space. Compact fixtures, such as corner showers or space-saving shower stalls, can maximize utility without overpowering the room. Balancing functionality with aesthetics is key to creating a harmonious space.
III. Flooring and Drainage Considerations
A. Flooring Compatibility
Examine the current flooring in your half bath and assess its compatibility with the addition of a shower. Waterproof or water-resistant flooring options are advisable to withstand the increased moisture associated with shower use. Consider materials that balance functionality with visual appeal.
B. Drainage Planning
Proper drainage is paramount in a shower installation. Ensure that your existing drainage system aligns with the intended location of the shower. If adjustments are needed, factor them into the project plan to prevent water accumulation issues and potential damage to flooring.
IV. Ventilation Assessment
A. Adequacy of Ventilation
Evaluate the existing ventilation in your half bath. Adequate ventilation is crucial to prevent moisture buildup, which can lead to mold and mildew issues. If your current ventilation system is insufficient, consider installing an exhaust fan to enhance air circulation.
B. Ventilation Solutions
Explore different ventilation solutions based on the layout of your half bath. Exhaust fans, windows, or a combination of both can contribute to effective ventilation. Addressing this aspect ensures a healthy and comfortable environment within the newly enhanced space.
V. Accessibility and Safety
A. Universal Design Principles
Consider integrating universal design principles into the project. Features such as a curbless shower entry and the inclusion of grab bars enhance accessibility for individuals of all ages and abilities. These considerations contribute to the safety and inclusivity of the space.
B. Adjustments for Individual Needs
Tailor the design to accommodate individual needs, especially if the shower will be used by individuals with specific mobility requirements. Customizing features, such as seating or handrails, ensures that the shower remains a functional and safe space for everyone.
VI. Setting the Foundation for Success
In conclusion, the initial assessment of feasibility and space serves as the foundation for a successful project to add a shower to your half bath. By meticulously examining plumbing, space utilization, flooring, drainage, ventilation, and safety considerations, you pave the way for a seamless integration that harmonizes functionality and aesthetics.
Embrace this stage as an opportunity to envision the enhanced potential of your half bath, laying the groundwork for a transformative journey toward a more versatile and visually appealing space.
II. Choosing the Right Shower Type
A. Standalone Shower Stall
Opting for a standalone shower stall is a popular choice for half baths. These pre-fabricated units come in various sizes and styles, offering flexibility in design. Choose a size that fits comfortably within your half bath without overpowering the space.
B. Corner Showers
Consider installing a corner shower to make the most of limited space. Corner units efficiently utilize corner areas, providing a sleek and space-saving solution. This is particularly beneficial for smaller half baths.
III. Addressing Structural Considerations
A. Flooring and Drainage
Ensure that your existing flooring can accommodate the addition of a shower. Consider options like waterproof flooring or tiles to withstand the increased moisture. Additionally, plan for proper drainage to prevent water accumulation and potential damage.
B. Ventilation
Proper ventilation is crucial in a bathroom setting. If your half bath lacks adequate ventilation, consider installing an exhaust fan to mitigate moisture buildup. This helps in maintaining a healthy environment and preventing potential mold issues.
IV. Plumbing and Installation
A. Professional Assistance
Given the intricacies of plumbing, it’s advisable to seek professional assistance. A licensed plumber can assess the existing plumbing, make necessary adjustments, and ensure that the installation adheres to local building codes.
B. DIY Considerations
If you’re experienced in plumbing and home improvement, some aspects of the project might be suitable for a DIY approach. However, complex plumbing tasks are best left to professionals to ensure safety and compliance.
V. Designing a Aesthetically Pleasing Space
A. Cohesive Design
Maintain a cohesive design throughout your half bath. Choose fixtures, tiles, and accessories that complement the existing aesthetic. This ensures that the shower seamlessly integrates with the overall design of the space.
B. Lighting
Consider incorporating proper lighting to enhance the visual appeal of your half bath. Well-placed lighting fixtures not only illuminate the shower area but also contribute to the overall ambiance of the space.
VI. Accessibility and Safety
A. Grab Bars and Non-Slip Surfaces
If the shower will be used by individuals of varying abilities, consider incorporating grab bars and non-slip surfaces. These additions enhance safety and accessibility, making the shower suitable for all members of the household.
B. Adjustable Showerheads
Opt for an adjustable showerhead to accommodate users of different heights and preferences. This simple feature enhances the versatility and user-friendliness of the shower.
VII. Completing the Project
A. Finishing Touches
Once the shower installation is complete, add finishing touches to elevate the aesthetics. Consider accessories like shower curtains, towels, and decor that align with the overall design theme of your half bath.
B. Quality Assurance
Before regular use, conduct a thorough inspection to ensure that all components are functioning correctly. Check for leaks, proper drainage, and the effectiveness of ventilation to guarantee a well-executed project.
VIII. Conclusion: Elevating Functionality with Style
In conclusion, adding a shower to your half bath is a transformative project that enhances both functionality and style. By carefully considering space, choosing appropriate fixtures, addressing structural requirements, and focusing on design cohesion, you can create a half bath that meets your practical needs while maintaining an aesthetic appeal.
Embark on this home improvement journey with a clear plan, involve professionals as needed, and enjoy the process of turning your half bath into a multifunctional space that adds value to your home.
IX. Budgeting and Project Timeline
A. Cost Considerations
Evaluate your budget for the project, considering not only the cost of materials and fixtures but also any professional services you may require. Obtain quotes from contractors or plumbers to ensure that your budget aligns with the scope of the project.
B. Project Timeline
Establish a realistic timeline for the project, taking into account potential delays and the availability of professionals. A well-planned schedule ensures that the addition of a shower to your half bath progresses smoothly and efficiently.
X. Eco-Friendly Considerations
A. Water-Efficient Fixtures
Choose water-efficient fixtures, such as low-flow showerheads and dual-flush toilets, to minimize water consumption. This not only benefits the environment but also reduces water bills in the long run.
B. Sustainable Materials
Consider using sustainable and eco-friendly materials for your half bath project. From flooring options to shower tiles, opting for materials with environmentally friendly certifications contributes to a greener home.
XI. Future-Proofing the Design
A. Flexibility for Changes
Design your half bath with flexibility in mind. Consider features that allow for future modifications or updates, ensuring that your space can adapt to changing needs and design trends.
B. Universal Design Principles
Incorporate universal design principles to make the shower accessible to individuals of all ages and abilities. Features like a curbless shower entry and wider doorways enhance the usability of the space for everyone.
XII. Creative Design Ideas
A. Statement Tiles
Make a design statement by incorporating bold or patterned tiles into the shower area. Whether it’s a vibrant mosaic or sleek subway tiles, the right choice can elevate the visual appeal of your half bath.
B. Glass Enclosures
Opt for a glass enclosure to create a sense of openness in your half bath. Glass not only visually expands the space but also allows natural light to flow, enhancing the overall ambiance.
XIII. Maintenance and Cleaning Tips
A. Grout Sealing
To prolong the lifespan of your shower and maintain its aesthetic appeal, regularly seal the grout between tiles. This simple step prevents water penetration and minimizes the risk of mold or mildew.
B. Cleaning Schedule
Establish a cleaning schedule for your new shower. Regular cleaning prevents the buildup of soap scum and grime, preserving the cleanliness and freshness of the space.
XIV. Final Inspection and Quality Check
A. Thorough Walkthrough
Before considering the project complete, conduct a thorough walkthrough of the entire half bath. Check for any potential issues, ensure all fixtures are functioning correctly, and address any concerns promptly.
B. Professional Inspection
If you’ve enlisted professional services, schedule a final inspection with the contractors or plumbers. This allows them to verify the integrity of the plumbing and installation, providing peace of mind for the longevity of your new shower.
XV. Conclusion: Enjoying the Enhanced Half Bath Experience
In conclusion, the addition of a shower to your half bath is a rewarding endeavor that combines practicality with aesthetic appeal. By adhering to the outlined steps, considerations, and creative ideas, you embark on a journey to create a space that not only serves its purpose but also adds value and elegance to your home.
Celebrate the completion of your project, relish in the enhanced functionality of your half bath, and bask in the satisfaction of a well-executed home improvement venture.
Frequently Asked Questions (FAQs) about Adding a Shower to a Half Bath
How much does it cost to add a shower to a half bath?
The cost varies based on factors such as the choice of fixtures, materials, and whether professional services are needed. On average, the project can range from a few thousand to several thousand dollars.
Can I add a shower to any half bath?
In most cases, it’s feasible to add a shower to a half bath. However, the existing plumbing and available space must be considered. Consulting with a plumber or contractor can help determine the feasibility of the project for your specific space.
Do I need a professional plumber for the project?
While some aspects may be suitable for a DIY approach, plumbing modifications are best handled by a professional plumber. Ensuring proper installation and adherence to building codes is crucial for the success of the project.
How long does it take to add a shower to a half bath?
The timeline varies based on the scope of the project and the availability of professionals. On average, the project may take a few weeks, considering planning, installation, and potential adjustments.
Can I add a shower to a small half bath?
Yes, there are compact shower options designed for smaller spaces. Corner showers and space-saving fixtures are excellent choices for adding a shower to a small half bath without compromising functionality.
What are the maintenance requirements for a shower in a half bath?
Regular cleaning and maintenance are essential to preserve the condition of your new shower. Sealing grout, cleaning surfaces, and addressing any issues promptly contribute to the longevity of the space.
Are there water-efficient options for the shower fixtures?
Yes, many modern fixtures, including low-flow showerheads, offer water-efficient options. Choosing these fixtures not only benefits the environment but also reduces water consumption and lowers utility bills.
Can I add a shower without major structural changes?
In many cases, it’s possible to add a shower without major structural changes. However, considerations for flooring, drainage, and ventilation are crucial. Assessing these factors helps determine the extent of structural adjustments needed.
What design considerations should I keep in mind?
Cohesive design, proper lighting, and the use of space-saving fixtures are crucial design considerations. Ensuring that the new shower seamlessly integrates with the overall aesthetic of the half bath enhances the visual appeal.
Can I use universal design principles for the shower?
Yes, incorporating universal design principles ensures that the shower is accessible to individuals of all ages and abilities. Features like a curbless entry and grab bars enhance safety and usability.



