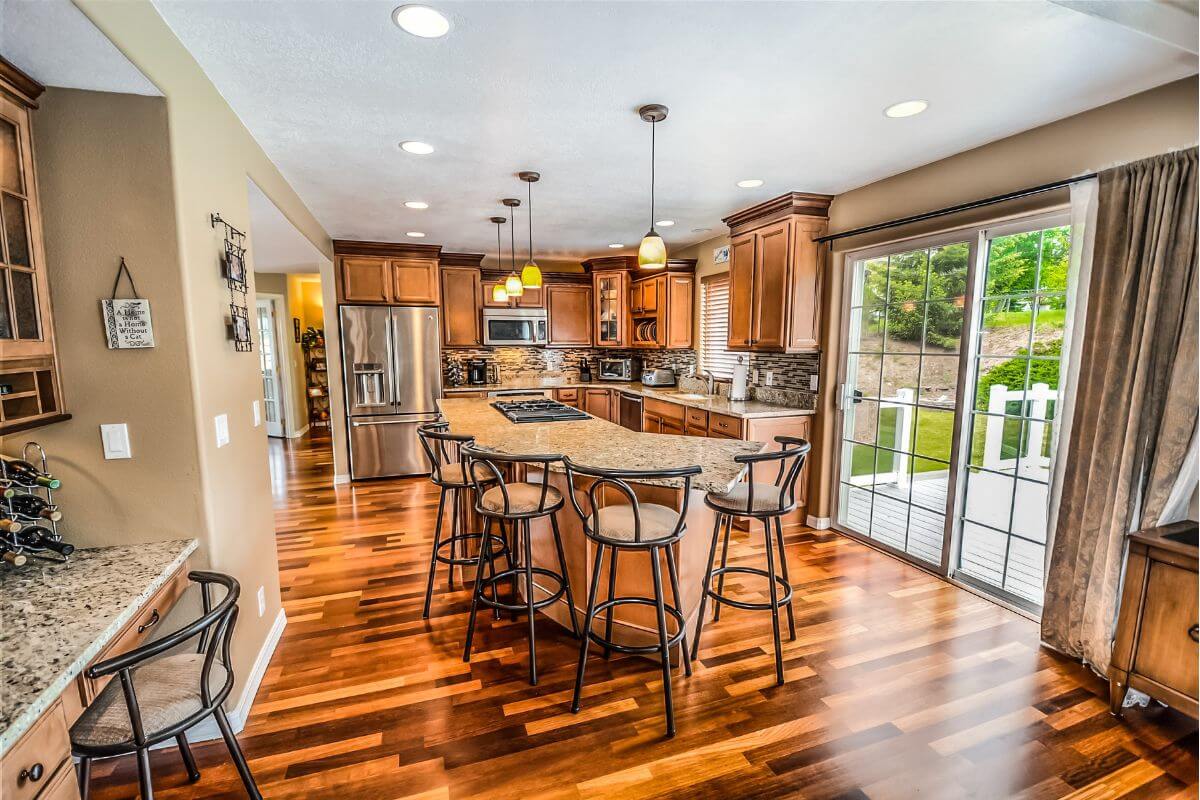Open floor plan homes have become increasingly popular in recent years for their spacious and versatile design. However, decorating an open floor plan home can be a challenge since there are no walls to define separate areas. In this article, we’ll explore some tips and tricks for decorating an open floor plan home, from defining space to choosing a cohesive color scheme.
1. Create Zones
The first step in decorating an open floor plan home is to create separate zones. This can be done by using furniture to create a “room within a room.” For example, you can use a sectional sofa or a large area rug to define the living room area, or a kitchen island or bar stools to define the kitchen area.
2. Choose a Cohesive Color Scheme
When it comes to decorating an open floor plan home, a cohesive color scheme can help tie everything together. Consider choosing a color scheme that complements the style and architecture of your home. For example, if you have a lot of natural wood or exposed brick, consider a color scheme with warm, earthy tones.
3. Use Area Rugs
Using area rugs is a great way to define separate zones in an open floor plan home. Consider using a large area rug in the living room area or a smaller rug under the dining table to define that space. This can also add texture and interest to the room.

4. Incorporate Lighting
Lighting is key when it comes to decorating any space, but it’s especially important in an open floor plan home. Consider adding different types of lighting, such as pendant lights over the kitchen island or a floor lamp in the living room area. This can help create separate zones and add warmth to the space.
5. Create Balance
Creating balance is key when decorating an open floor plan home. Since there are no walls to break up the space, it’s important to create balance with furniture and décor. For example, if you have a large sectional sofa on one side of the room, consider balancing it with a statement piece of art or a large potted plant on the other side.
6. Incorporate Texture
Incorporating texture can add depth and interest to an open floor plan home. Consider incorporating textured fabrics, such as a chunky knit throw or a woven rug, or adding texture with wallpaper or textured paint.
7. Be Mindful of Scale
When decorating an open floor plan home, it’s important to be mindful of scale. Consider the size of each area and choose furniture and décor that are proportional. For example, if you have high ceilings, choose tall furniture to balance out the space.
8. Use Mirrors to Create the Illusion of Space
Mirrors can be a great tool for creating the illusion of space in an open floor plan home. Consider adding a large mirror to a small area to make it feel larger. Additionally, using mirrors to reflect natural light can make the space feel brighter and more open.
9. Add Personal Touches
Adding personal touches to an open floor plan home can make it feel more inviting and cozy. Consider incorporating family photos, artwork, or vintage collections to add character to the space. Additionally, adding plants and greenery can add life and vibrancy to the room.
10. Create Flow
Creating flow is important in an open floor plan home. You want each area to flow seamlessly into the next. Consider using similar colors or patterns in each area to create cohesion. Additionally, using furniture with similar lines or shapes can help create a cohesive look.
In conclusion, decorating an open floor plan home can be a fun and rewarding experience. By creating zones, choosing a cohesive color scheme, incorporating lighting and texture, creating balance, and using mirrors to create the illusion of space, you can turn your open floor plan home into a beautiful and functional living space. Remember to be mindful of scale, add personal touches, and create flow for a cohesive and inviting space.
FAQs:
How can I create separate zones in an open floor plan home?
You can use furniture to create a “room within a room.” For example, you can use a sectional sofa or a large area rug to define the living room area, or a kitchen island or bar stools to define the kitchen area.
What is the best way to create balance in an open floor plan home?
Creating balance with furniture and décor is important. For example, if you have a large sectional sofa on one side of the room, consider balancing it with a statement piece of art or a large potted plant on the other side.
How can I make an open floor plan home feel cozy?
Adding personal touches, such as family photos, artwork, or vintage collections can make an open floor plan home feel more inviting and cozy. Additionally, adding plants and greenery can add life and vibrancy to the room.
Should I use similar colors or patterns in each area of an open floor plan home?
Using similar colors or patterns in each area can create flow and cohesion in an open floor plan home.
Can I experiment with unexpected pieces in an open floor plan home?
Yes, since there are no walls to limit your creativity, you can experiment with unexpected pieces, such as a vintage chandelier in the living room or a bold wallpaper in the dining area.



