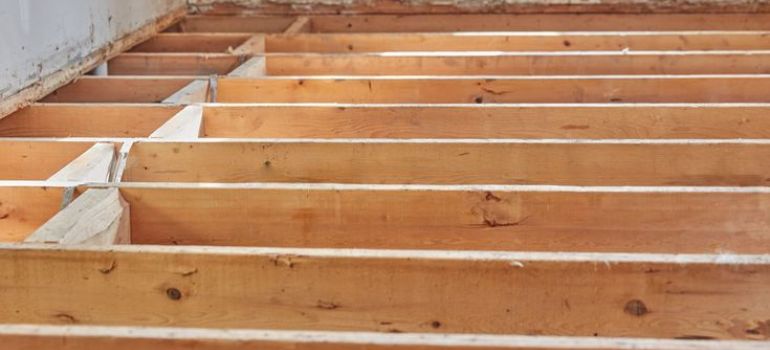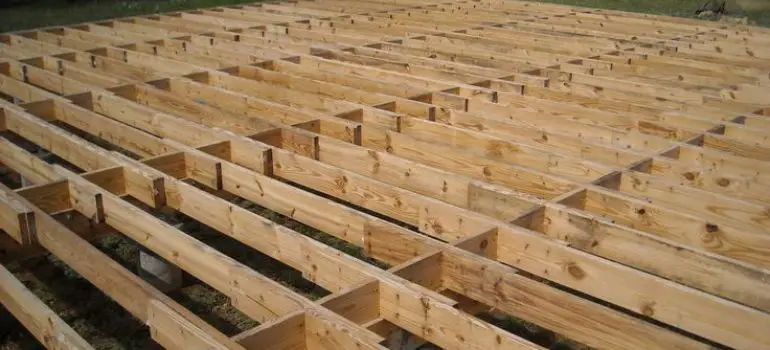If you’re considering renovating an old house or maybe just curious about its structural aspects, you might wonder about the spacing of floor joists. Old houses have a charm and character all their own, but they also come with unique challenges and features. In this article, we’ll explore the topic of “how far apart are floor joists in old houses?” to help you understand the underlying construction and potential considerations for your home improvement projects.
Understanding the Importance of Floor Joists
Before we delve into the specifics of floor joist spacing, it’s essential to grasp their significance. Floor joists are horizontal structural members that provide support to the floors in a building. They play a crucial role in distributing the weight of the structure, including walls, furniture, and occupants, evenly to the foundation or load-bearing walls.
Historical Variations in Floor Joist Spacing
Old houses, often built decades or even centuries ago, exhibit various architectural styles and construction techniques. Consequently, the spacing between floor joists can vary significantly based on the era and location of construction. Here are some common variations:
1. Wide Spacing in Very Old Homes
- In houses constructed before the late 19th century, it was common to find floor joists spaced much wider apart, typically at intervals of 24 inches on center (OC) or even wider. This spacing was due to the limited availability of long, straight lumber during that era.
2. Transition to 16-Inch Spacing
- In the late 19th and early 20th centuries, builders began to transition to a standard floor joist spacing of 16 inches on center (OC). This change was driven by the need for stronger and more consistent floors, reflecting advancements in construction techniques and materials during that time.
3. Local Building Codes
- Keep in mind that local building codes can also influence floor joist spacing. Some regions might require different spacing depending on factors such as climate, seismic activity, and structural requirements. It’s crucial to be aware of and adhere to these local codes when planning any renovations or construction work involving floor joists in your old house.
Measuring Floor Joist Spacing

To determine the spacing between floor joists in your old house, follow these steps:
- Access the Crawl Space or Basement: Start by entering the crawl space or basement, which is typically the easiest way to inspect the joists.
- Measure the Distance: Use a measuring tape or ruler to measure the distance between two adjacent floor joists. Be sure to measure from the center of one joist to the center of the next.
- Check for Variations: Continue measuring in different areas of your house, as joist spacing might not be consistent throughout the entire structure.
- Consult a Professional: If you encounter irregularities or are unsure about your measurements, consider consulting a structural engineer or contractor for a more accurate assessment.
Potential Considerations for Renovations
When working on an old house, especially one with non-standard joist spacing, you should keep several considerations in mind:
1. Flooring Material
- The type of flooring material you plan to install can affect your choice of addressing joist spacing issues. Heavier materials may require additional support.
2. Reinforcement Options
- Depending on the spacing and condition of your floor joists, you may need to reinforce them with sister joists or other structural elements.
3. Compliance with Building Codes
- Ensure that any renovations or modifications you make comply with local building codes and regulations.
4. Professional Assistance
- Don’t hesitate to seek professional advice and assistance when dealing with structural issues in old houses. Their expertise can prevent costly mistakes.
Conclusion
In conclusion, the spacing between floor joists in old houses can vary widely based on historical construction practices, local building codes, and structural considerations. Understanding the spacing of your floor joists is crucial when planning renovations or repairs in your historic home. Always prioritize safety and consult with professionals when necessary.
FAQs (Frequently Asked Questions)
Altering the spacing of floor joists can be a complex and costly undertaking. Consult with a structural engineer or contractor before attempting any changes.
The lifespan of floor joists depends on various factors, including the type of wood used and the environment. With proper maintenance, they can last for many decades.
Wider spacing can provide more open and flexible floor plans, but it may require additional support for heavy loads and can lead to floor sagging over time.
Yes, radiant heating can be installed between the floor joists in old houses, but it may require modifications to the existing structure and insulation.
Signs of sagging floors, cracks in walls, or uneven surfaces may indicate the need for floor joist reinforcement. Consult a professional for a thorough inspection.



