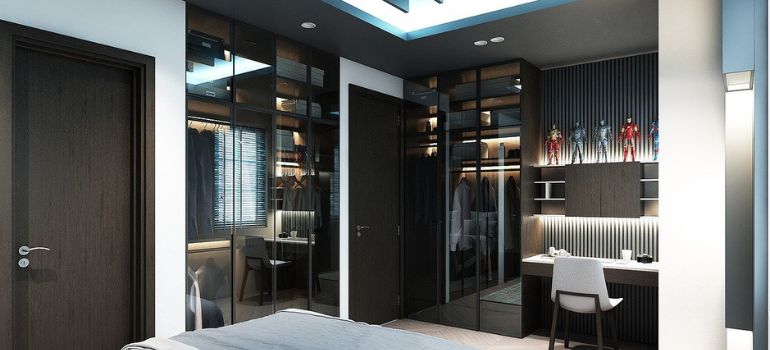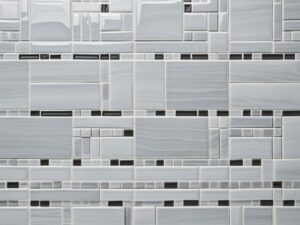Introduction
Are you looking to optimize your storage space while adding a touch of elegance to your home? Floor to ceiling cabinets can be the perfect solution. In this guide, we will walk you through the step-by-step process of building these versatile storage units that maximize both functionality and aesthetics.
Planning Your Project
Before you begin, it’s crucial to plan your project thoroughly. This section will help you lay the foundation for your floor to ceiling cabinet project.
Determine the Purpose
Start by identifying the primary purpose of your cabinets. Will they be used for kitchen storage, a home office, or as a stylish addition to your living room? Knowing their intended use will help you make important design decisions.
Measure and Allocate Space
Accurate measurements are essential. Measure the height, width, and depth of the space where you intend to install the cabinets. Consider any obstacles, such as electrical outlets or pipes, that may affect your design.
Select the Materials
Choose the materials for your cabinets carefully. Plywood, MDF, and solid wood are popular options. Each has its advantages, so select the one that suits your budget and design preferences.
Design and Construction
With a clear plan in place, it’s time to dive into the design and construction phase.
Create a Design Sketch
Sketch your cabinet design on paper or use design software to visualize your project. This step helps you see how the cabinets will fit into your space and make any necessary adjustments.
Gather Necessary Tools and Supplies
Make a list of tools and supplies required for the project. You may need items such as a circular saw, screwdriver, drill, and cabinet hardware. Ensure you have everything before starting.
Build the Cabinet Frames

In the journey to create your own floor to ceiling cabinets, building the cabinet frames is a pivotal step. These frames provide the structural foundation for your cabinets, ensuring they are stable and secure. Let’s dive into the process of constructing cabinet frames:
Materials and Tools You Will Need
Before you begin building the cabinet frames, make sure you have the necessary materials and tools at your disposal:
- Plywood or MDF Sheets: These will form the primary material for your cabinet frames. Choose the thickness that suits your design and preferences.
- Circular Saw: A circular saw is essential for cutting the plywood or MDF sheets to the required sizes. Ensure that the blade is sharp for clean cuts.
- Measuring Tape: Accurate measurements are crucial to ensure that your cabinet frames fit perfectly in the allocated space.
- Screws and Screwdriver: You’ll need screws to attach the pieces of the frame together securely. A screwdriver or power drill with a screwdriver bit will be handy for this task.
- Level and Square: These tools will help you ensure that your cabinet frames are straight, level, and square, which is essential for proper installation.
- Safety Gear: Don’t forget safety goggles and hearing protection while using power tools.
Step-by-Step Guide
Follow these steps to build your cabinet frames:
Measure and Cut
Start by measuring and marking the dimensions of your cabinet frames on the plywood or MDF sheets. Use a straight edge and a pencil to make precise lines. Double-check your measurements to avoid errors.
Cut the Pieces
Using your circular saw, carefully cut along the marked lines to create the individual pieces for your cabinet frames. You’ll need pieces for the top, bottom, sides, and back of each cabinet.
Assemble the Frame
Lay out the pieces on a flat and clean surface. Begin by attaching the sides to the top and bottom pieces. Use screws to secure them together. Ensure that the corners are square by using a square tool.
Add Back Panel
Once the basic frame is assembled, it’s time to attach the back panel. This panel adds stability to the frame and closes off the back of the cabinet. Position it flush with the edges of the frame and secure it with screws.
Check for Level and Square
Use your level to ensure that the cabinet frame is perfectly level, both horizontally and vertically. Adjust as needed by loosening or tightening the screws.
Repeat for Additional Cabinets
If you are building multiple cabinets, repeat the process for each one. Ensure that the measurements and assembly are consistent to maintain a uniform look.
Sand and Finish
Before proceeding to the installation phase, sand the cabinet frames to smooth any rough edges or surfaces. This will provide a clean surface for finishing.
Install the Cabinets
Once the frames are ready, it’s time to install the cabinets. Secure them to the wall using sturdy brackets and ensure they are level and plumb. This step may require some assistance.
Finishing Touches
With the cabinets securely in place, it’s time to add the finishing touches that will enhance their appearance and functionality.
Sand and Finish
Sand the cabinet surfaces to achieve a smooth finish. Apply a suitable finish or paint to protect and enhance the appearance of the cabinets.
Add Shelves and Hardware
Install shelves within the cabinets to optimize storage. Additionally, choose and install handles or knobs that complement your overall design.
Maintenance and Care
To ensure your floor to ceiling cabinets stay in top condition for years to come, follow these maintenance tips.
Regular Cleaning
Dust and clean the cabinets regularly to prevent the buildup of dirt and grime. Use a mild cleaner and a soft cloth to maintain their appearance.
Inspect for Damage
Periodically inspect your cabinets for any signs of damage or wear. Promptly address any issues to prevent further deterioration.
Additional Tips for Success
To ensure a successful floor to ceiling cabinet project, here are some additional tips to keep in mind:
Seek Professional Advice
If you’re unsure about any aspect of your cabinet project, don’t hesitate to consult with a professional carpenter or contractor. They can provide valuable guidance and ensure your project meets safety standards.
Consider Lighting
To enhance the visual appeal of your cabinets, consider incorporating lighting. Under-cabinet lighting or LED strips can illuminate your storage space and create a cozy ambiance.
Maintenance and Care
Continuing from the previous section, let’s delve deeper into the maintenance and care routines for your floor to ceiling cabinets.
Protect Against Moisture
In areas with high humidity, such as kitchens and bathrooms, consider using moisture-resistant materials and finishes for your cabinets. This will help prevent warping and damage over time.
Address Wear and Tear
Over the years, your cabinets may experience wear and tear. Replace any damaged hardware, such as hinges or drawer slides, to ensure smooth operation. Touch up paint or finish as needed.
Conclusion
In conclusion, building floor to ceiling cabinets can be a rewarding project that adds both storage space and aesthetic appeal to your home. By carefully planning, designing, and constructing your cabinets, you can create a functional and stylish addition to any room.
Get started on your cabinet-building journey today and enjoy the benefits of customized storage solutions that perfectly fit your needs.
FAQs
The cost varies depending on materials and size, but it can range from a few hundred to several thousand dollars.
While it’s possible, having some carpentry skills or seeking professional guidance is advisable for beginners.
They maximize storage space, add a sleek look to your home, and can be customized to fit your specific needs.
The timeline depends on the complexity of the design and your skill level. It can take a few days to a few weeks.
Absolutely! You can finish your cabinets in various ways to match your style and preferences.




